
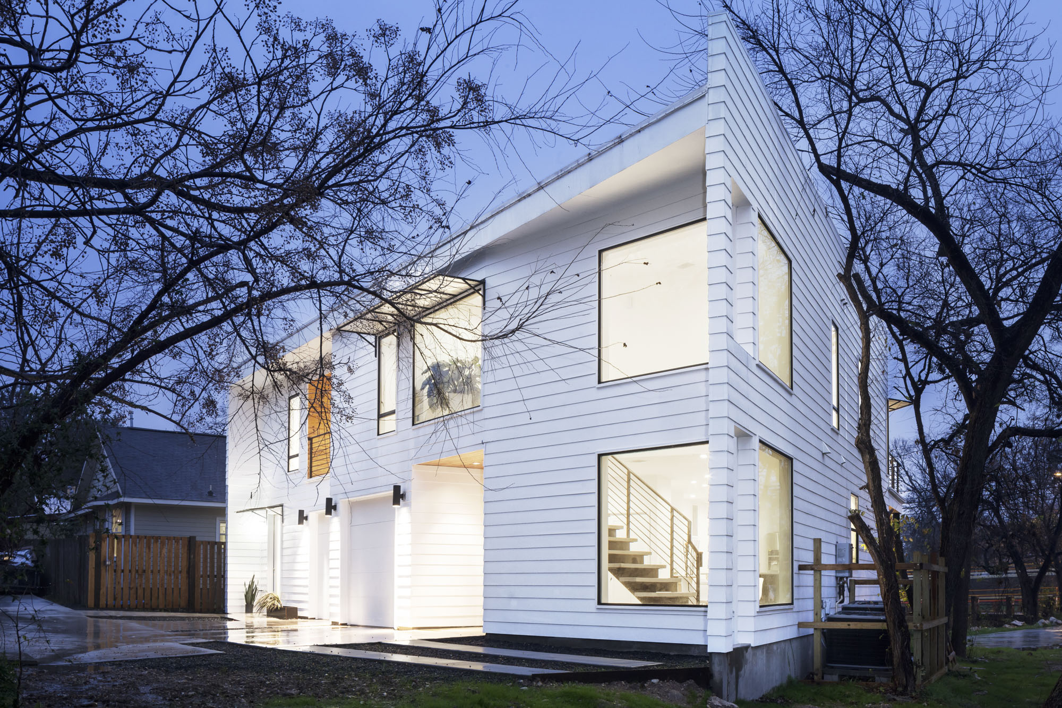

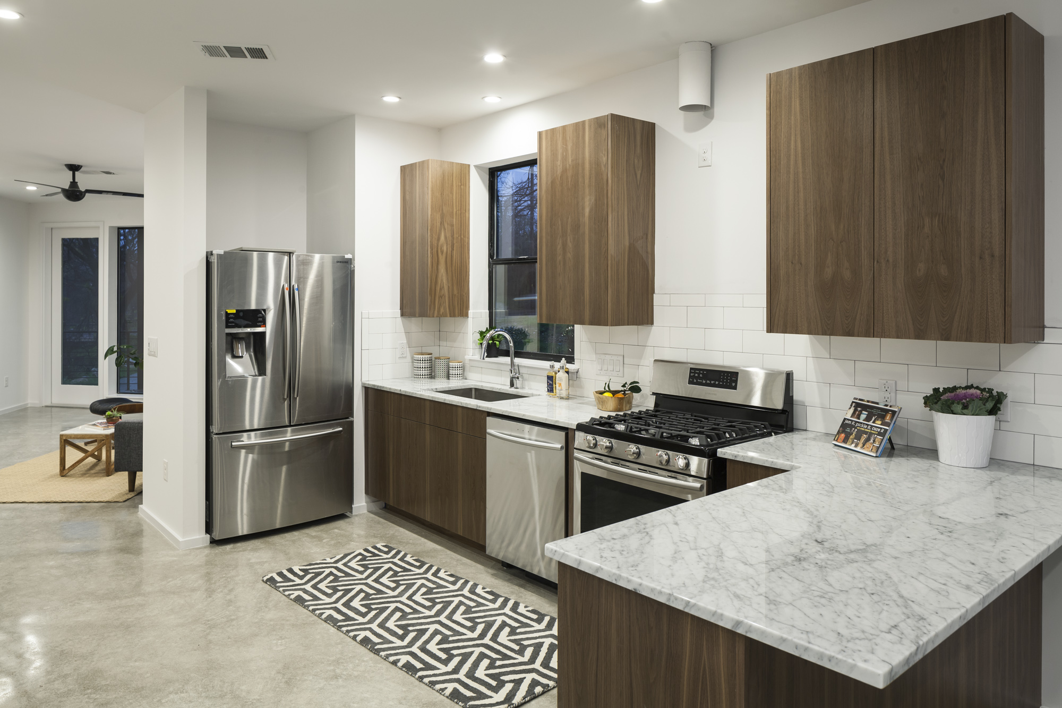
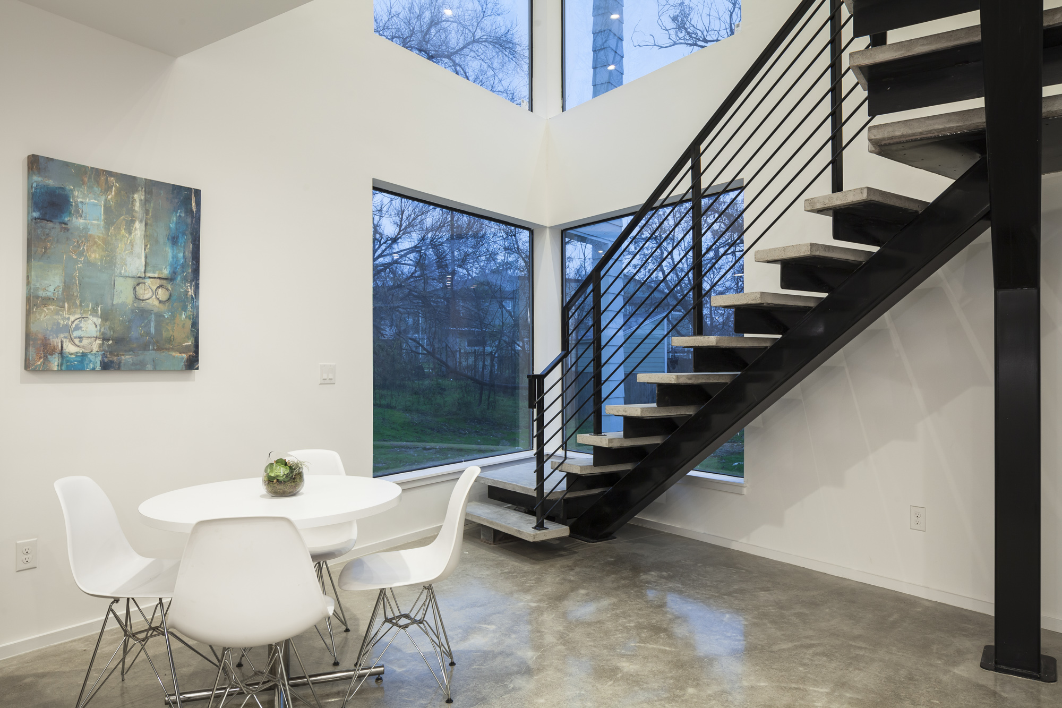
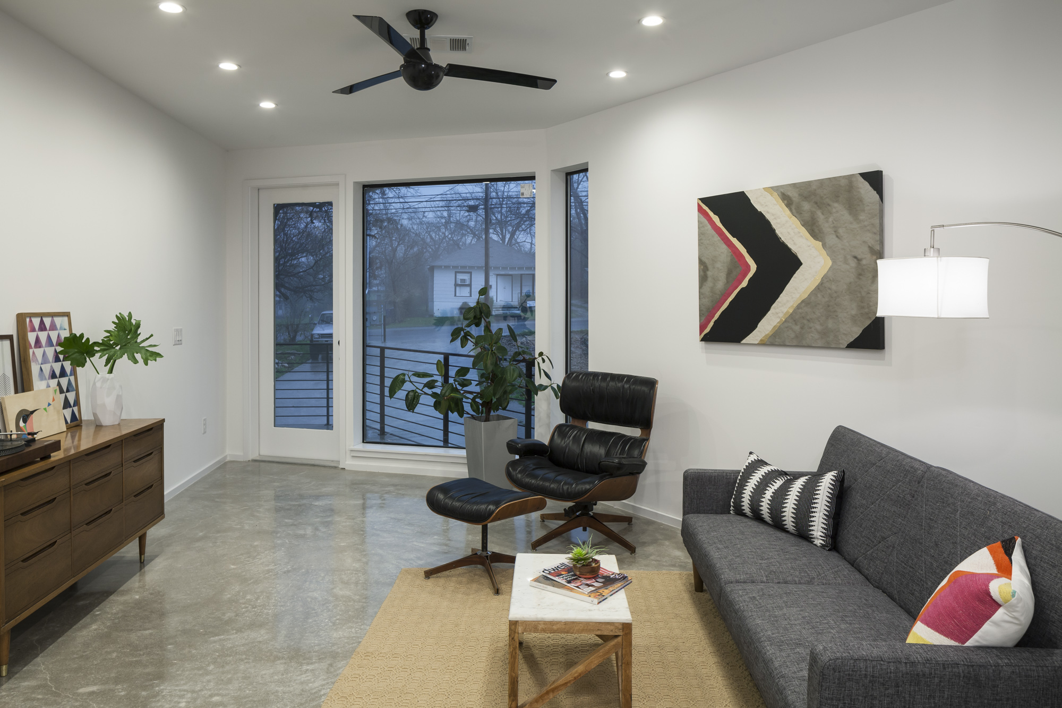
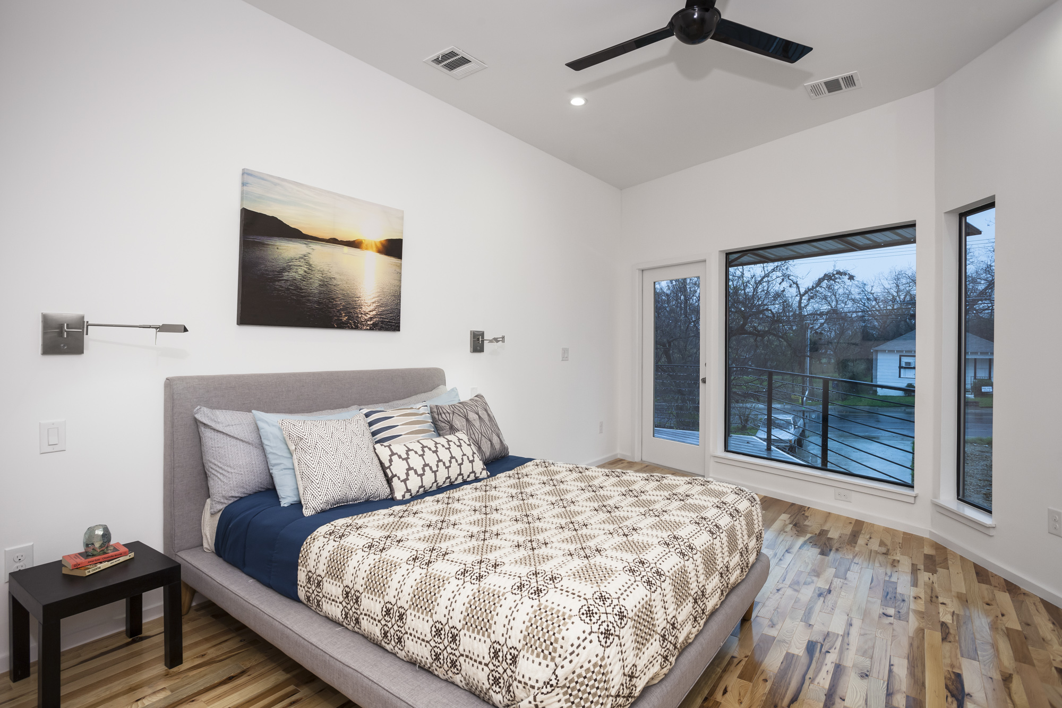



12 Street Duplex
The sharp angles that define the character of this speculative project are dictated by site restrictions that did not allow us to build within a diagonal stripe running through the middle of the site. With a program intended to maximize square footage, we pushed up against the boundaries and looked to create different experiences for the two different units.
Design Team: Matt Schram, Jeanne Schultz, Shane Pavonetti
